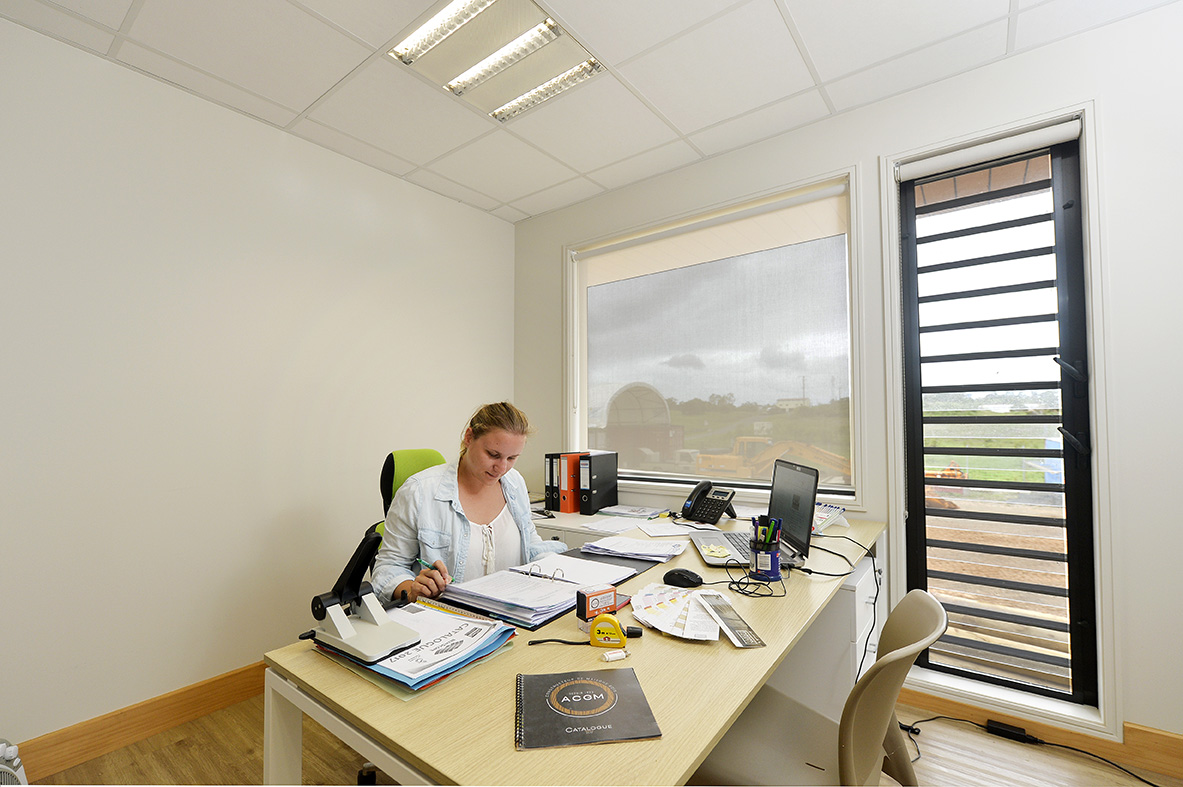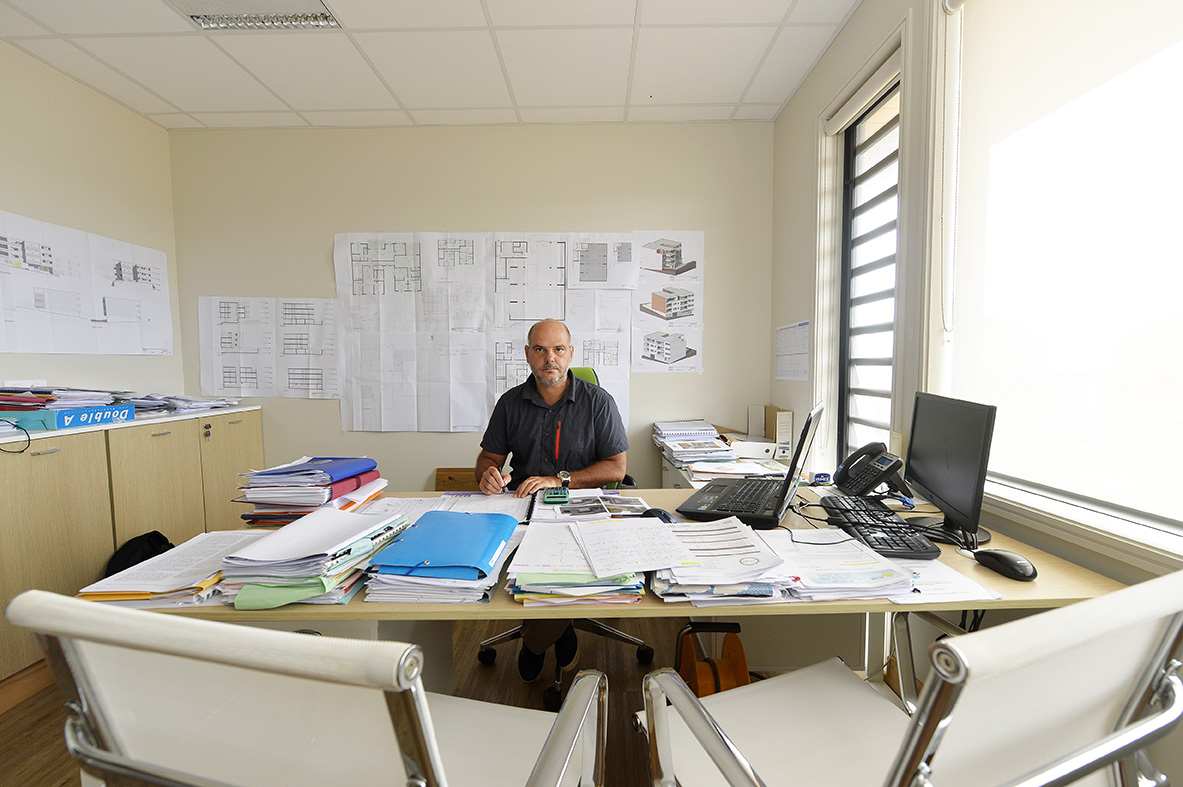Bureaux d’ACGM, Boulouparis
Réalisations





















FICHE TECHNIQUE
Type : Bureaux
Année de réalisation : 2016
Localisation : Boulouparis
Surface : Bâtiment bureau 232 m², Dock 610 m²
Architecte : Agence d’Architecture Philippe Jarcet
Constructeur : ACGM
Caractéristiques : Plancher bois - Fondation pieux bois - Ossature bois et charpente bois - Charpente métallique (dock) - Dalle béton (dock) - Deck Radiata - Couverture en membrane ENVIROCLAD avec isolant - Bardage extérieur clins bois SIMONIN Funlam et Openlam - Couverture tôle (dock) - Bardage en tôle ondulée (dock)